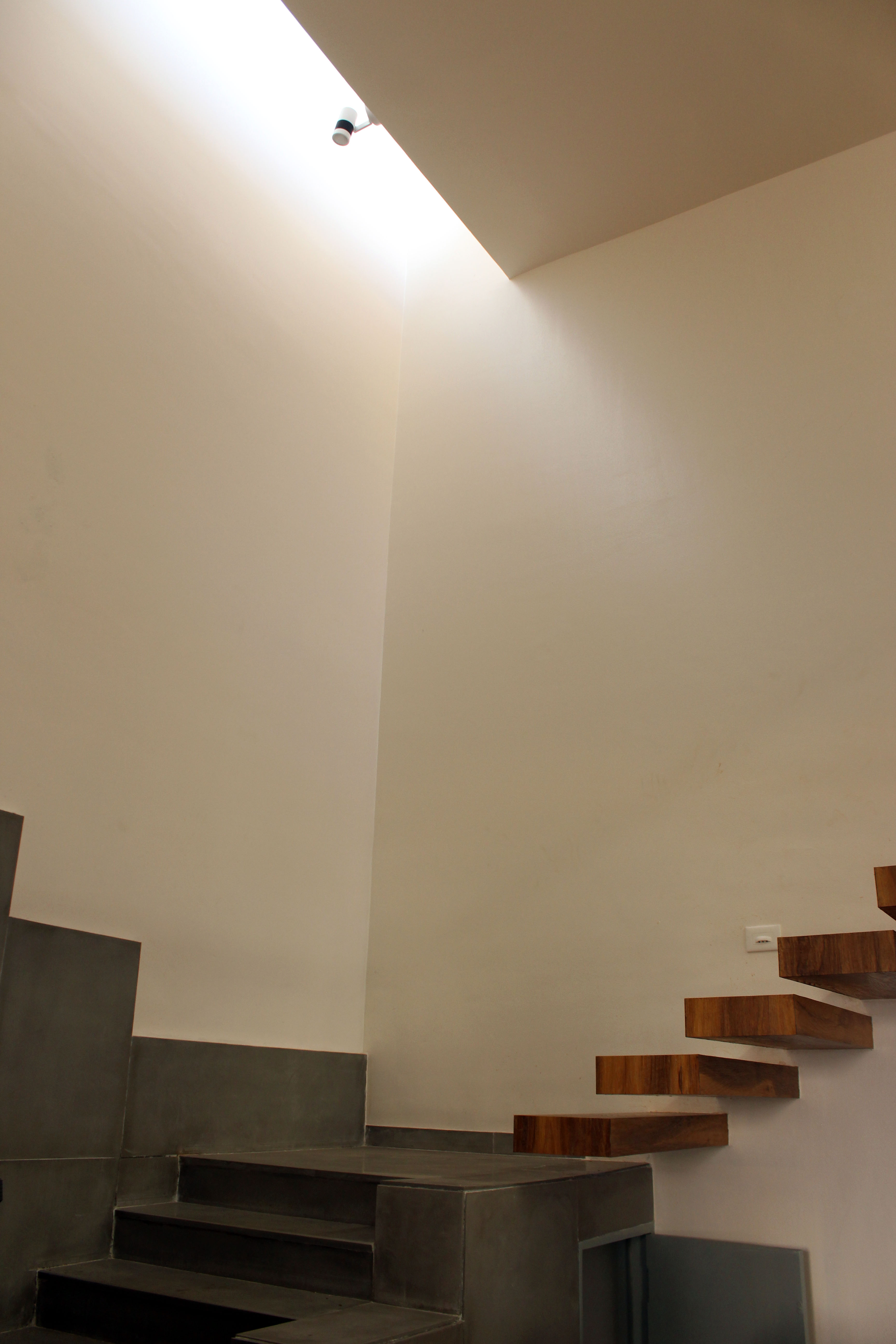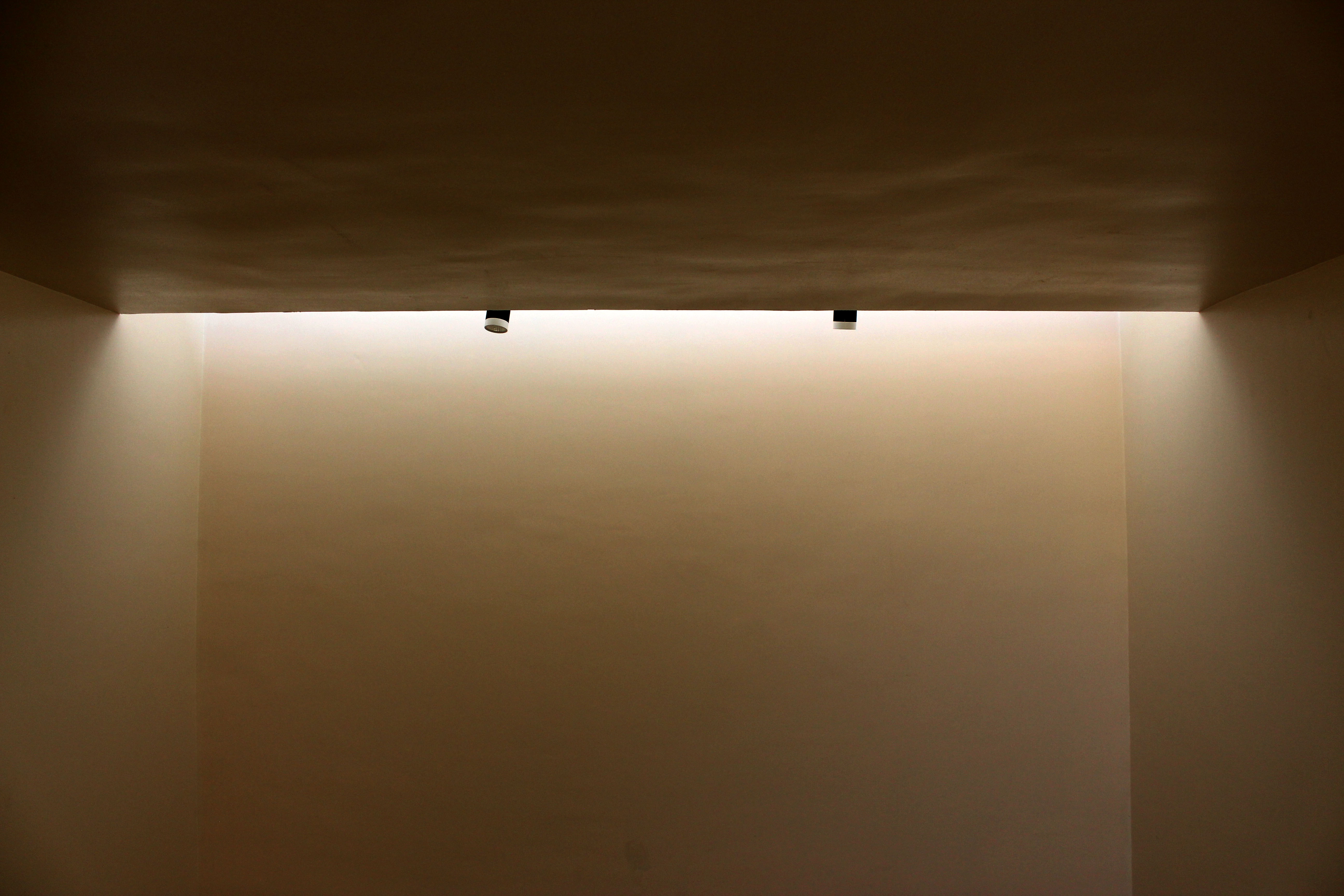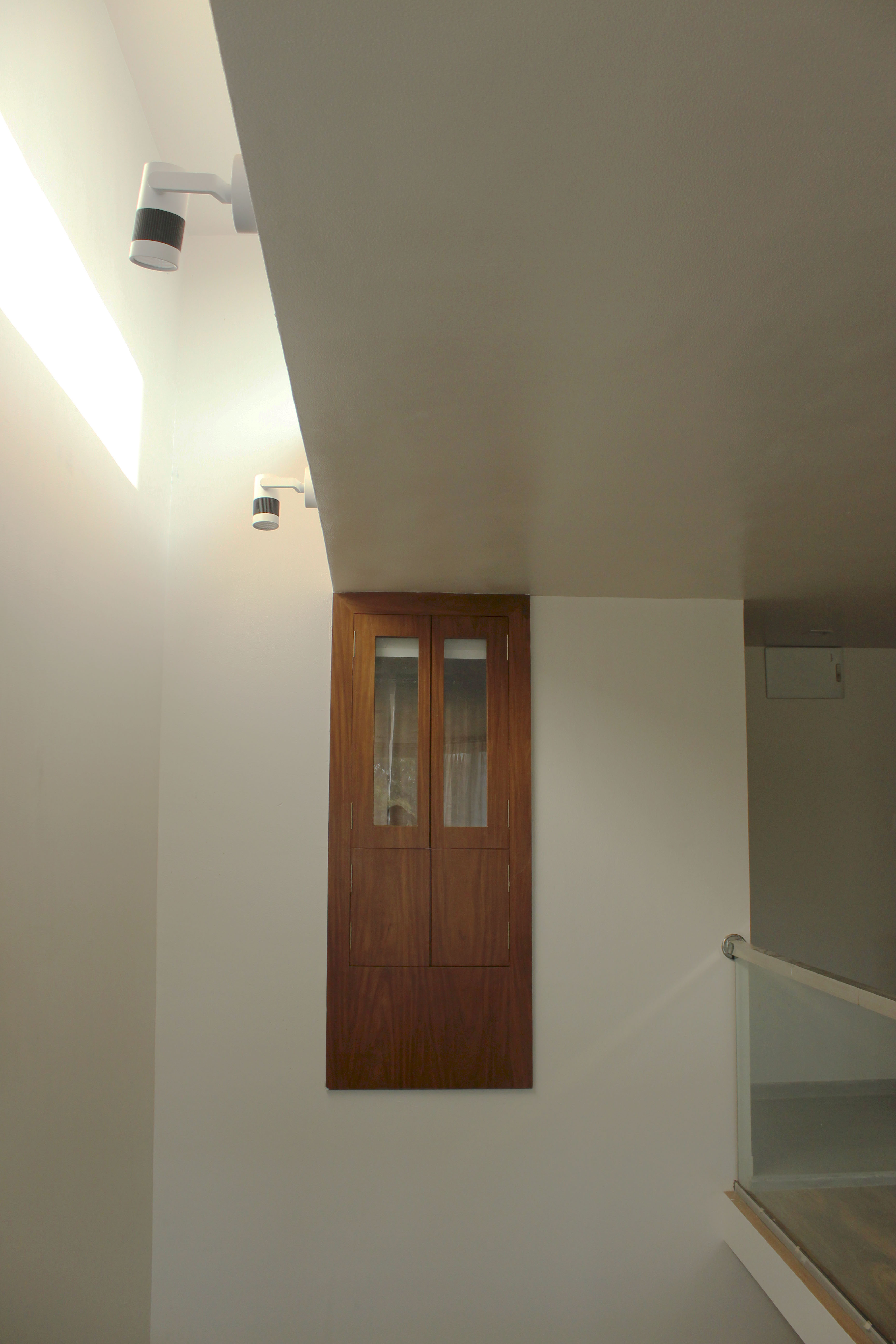Deogiri House
The House is located in a quiet residential neighbourhood adjoining a five-floor building on the south side which was supposed to form a first view point of the house. The house is compliant with Indian Traditional System of Architecture and Vastu Shastra. The architecture began by studying the site surrounding. There is an existing tree at the entrance of the site which help design to form Diagonal Axis. The House has its own identity of “BRAHMA STHAL” which create a connectivity from all side of house. The Brahma Sthal has double height space with a Light wells to get continues indirect light inside the house. This creates the core of the house as a Magnetic and Energetic space.
The second most important feature of the house are the Axis which gives a visual connectivity within the spaces of the house. With respect to this Axis a moment and pauses is created in the house which help explore the corner of house. The house also has a bridge which connects the Public and the private Spaces and also over looks to the core space.
The material palate of the house consists of only three Natural Material, which gives a Monolithic look to the house. Externally Leather finish black granite is clade which protect the house from Heat and help maintain the inside temperature. From inside grey colour Stone is used on the floor and some part of inside wall to get a complete one vision of a space. The design keeps the massing of the house subtle in order to focus the Material.
Over all the design not only response to the requirement, but also reinterprets a traditional Indian Typology so as to relevant and functional in the contemporary times. The use of black granite stands out making a bold statement in terms of aesthetic and celebrating its raw beauty of the building this can be great example of how even the most modern design can be rooted in traditional wisdom as well as cultural values.
Location
Nashik
Size
3350 sq.ft
Project Status



